Woodshed and Shop Project
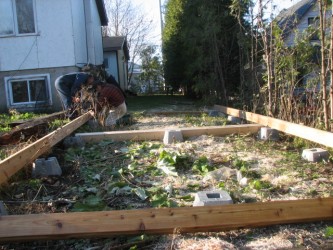
These images illustrate the preperations to set the floor beams square and level.
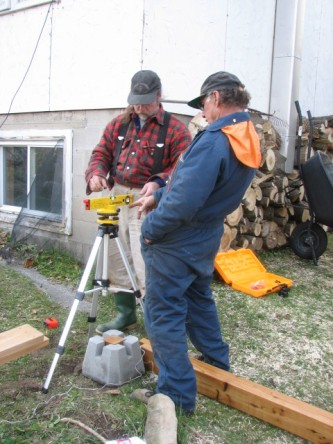
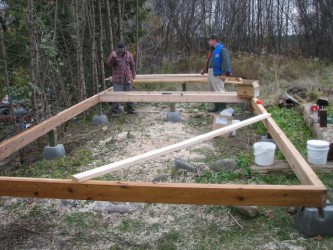
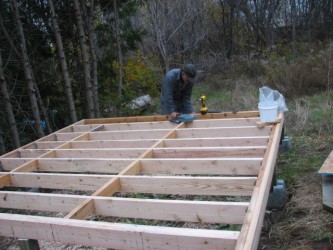
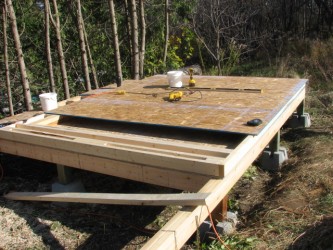
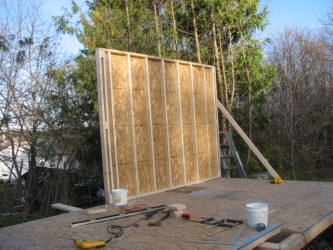
These photos demonstrate putting together the floor and begining to stand up the walls.
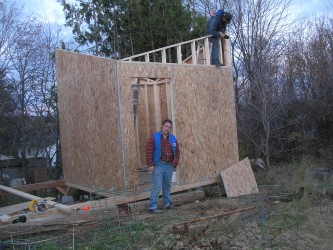
These shots demonstrate a different sort of roof based on two sets of opposite triangles or gables and
the roof rafters plus sheeting. The reason for this was to arrive at a more organic roof line which would
suggest a more asian asthetic.
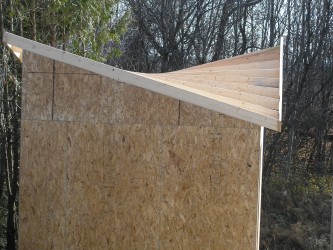
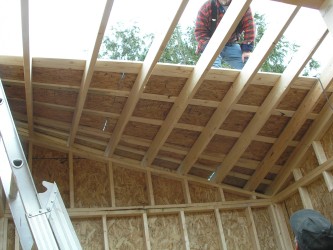
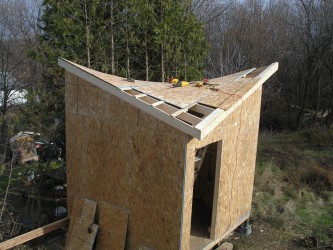
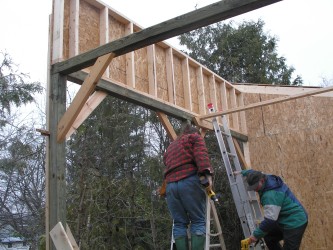
The following images present the process we used to put up the beams and roof for the completion of this small shop
and wood shed. It's a little different sort of thing for a small urban property.
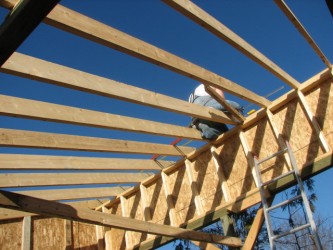
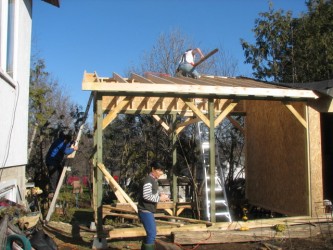
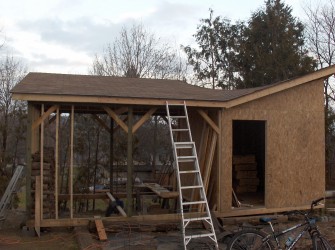
Home |
New Stuff |
Paintings |
Guided Tour |
Bio |
Slide Shows |
Links |
Guestbook |
Acquisitions
© The images on these pages are protected under copyright law and all copyrights are reserved by the artist
Chris Cooper. They are available on the WWW solely for the viewing pleasure of those who access these pages. Any other
reproduction or retransmission of these images without the consent of Chris Cooper is strictly prohibited.
CCOOPERART.COM
© 2006 Chris Cooper

These images illustrate the preperations to set the floor beams square and level.





These photos demonstrate putting together the floor and begining to stand up the walls.

These shots demonstrate a different sort of roof based on two sets of opposite triangles or gables and the roof rafters plus sheeting. The reason for this was to arrive at a more organic roof line which would suggest a more asian asthetic.




The following images present the process we used to put up the beams and roof for the completion of this small shop and wood shed. It's a little different sort of thing for a small urban property.



Home | New Stuff | Paintings | Guided Tour | Bio | Slide Shows | Links | Guestbook | Acquisitions
© The images on these pages are protected under copyright law and all copyrights are reserved by the artist Chris Cooper. They are available on the WWW solely for the viewing pleasure of those who access these pages. Any other reproduction or retransmission of these images without the consent of Chris Cooper is strictly prohibited.